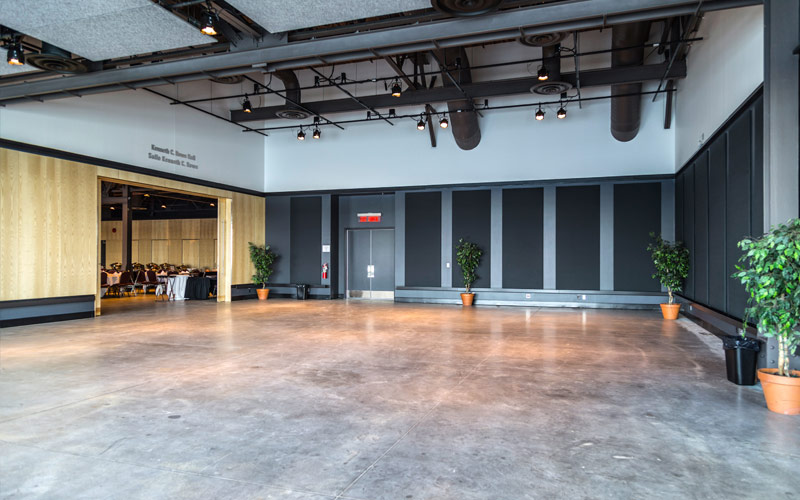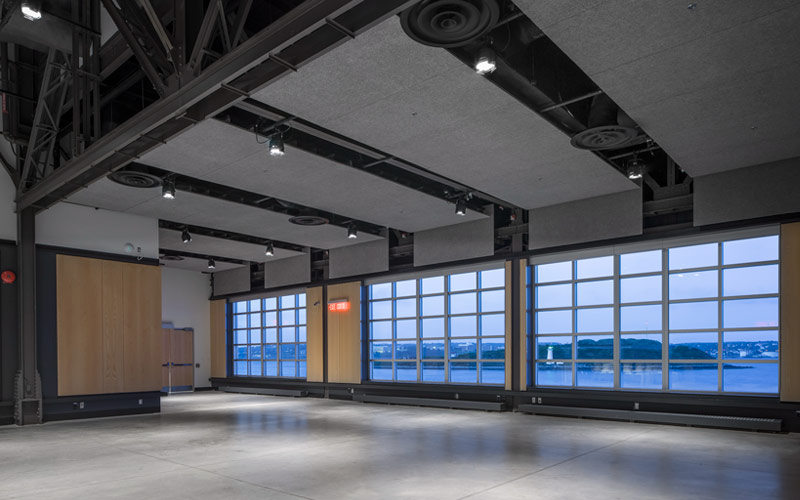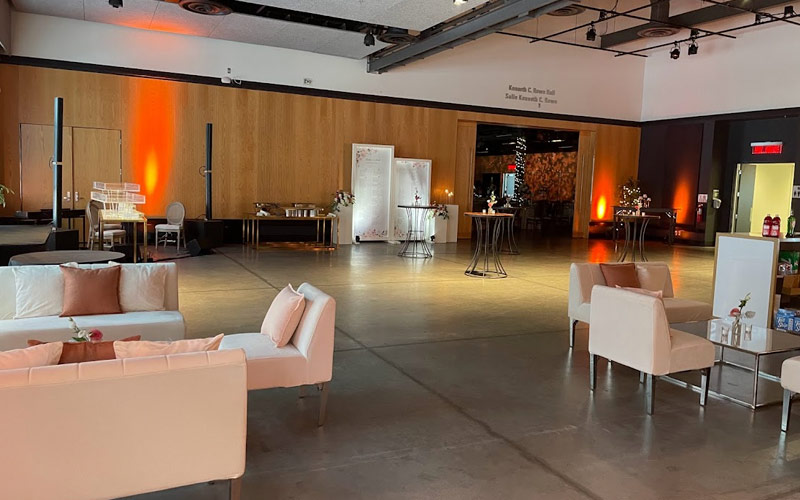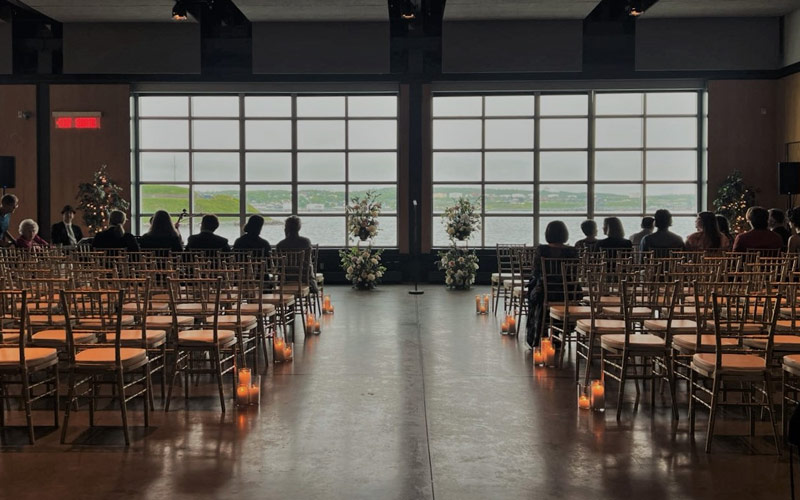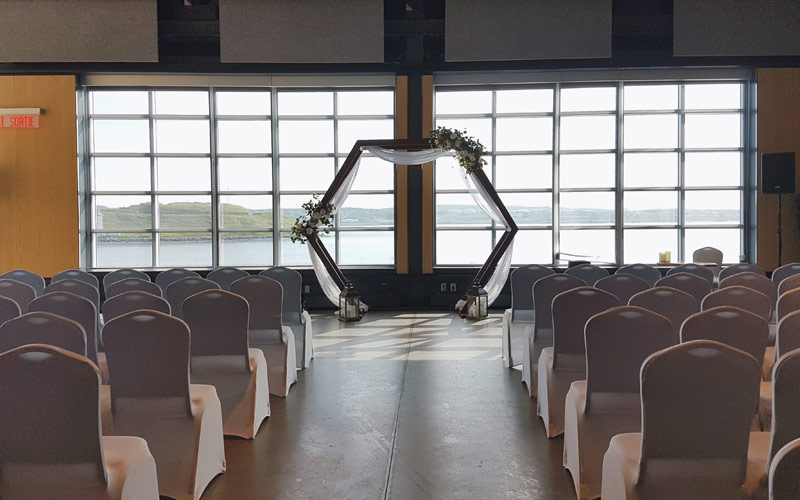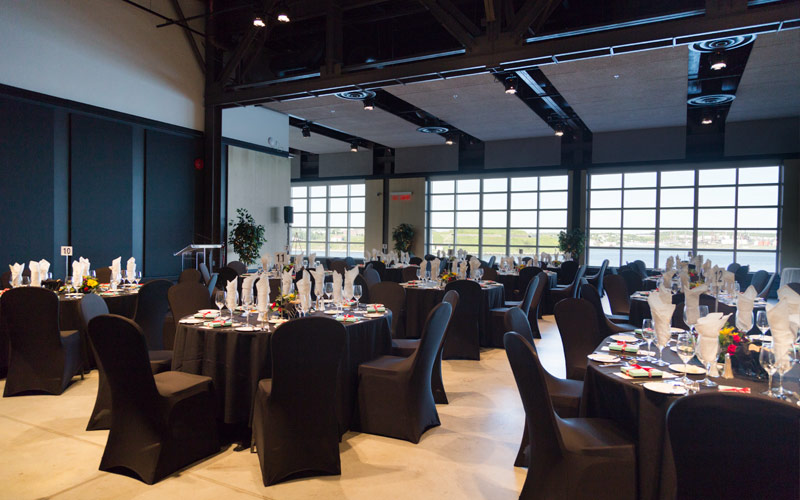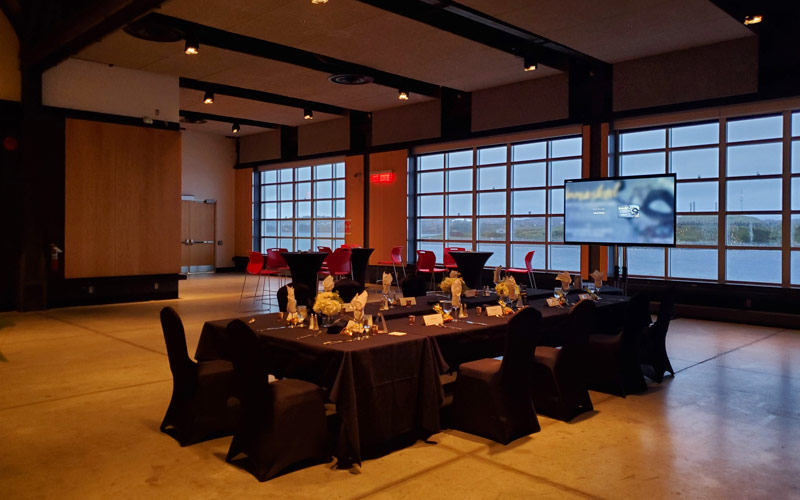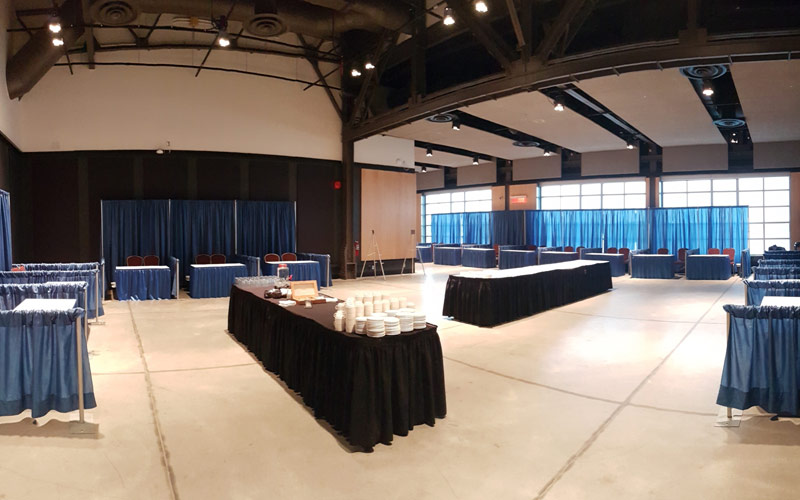Chrysler Canada Pavilion's harbour view offers lots of natural lighting. The perfect venue to host your next event.
Inclusions:
- Oval banquet tables and chairs
- Natural light with floor-to-ceiling windows offering harbour view (a harbour view cannot be guaranteed during cruise ship season)
- Built in stage with stage lighting
- Greenroom with private washroom
- Access to loading dock
- Podium and microphone
- Wifi
- Facility security services and standard cleaning before and after event
Capacity:
- Receptions (up to 300 guests)
- Banquets (up to 120 guests)
- Theatre style/ceremonies (up to 200 guests)
- Ovals (up to 400 guests)
- Theatre style (up to 440 guests)
- Cabaret (up to 240 guests)
- Trade show (25-30 booths)
Photo Gallery
